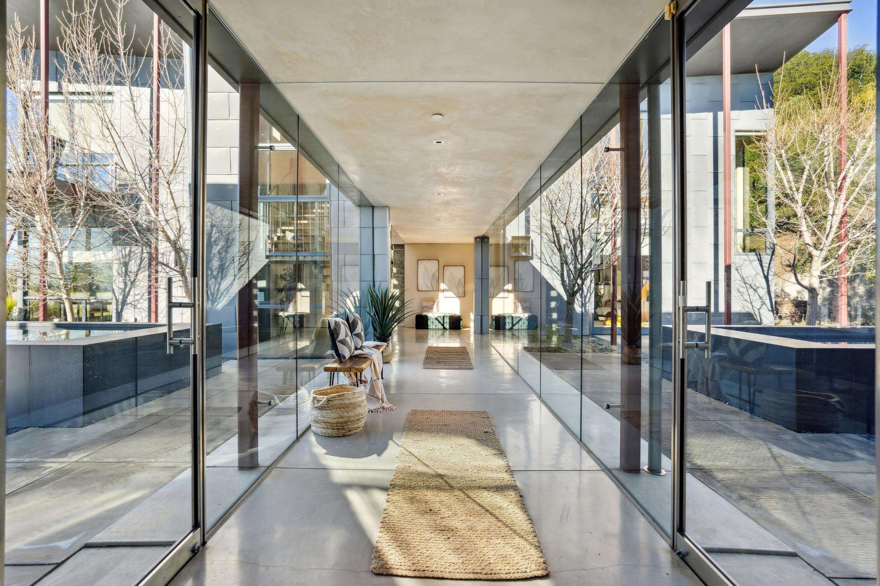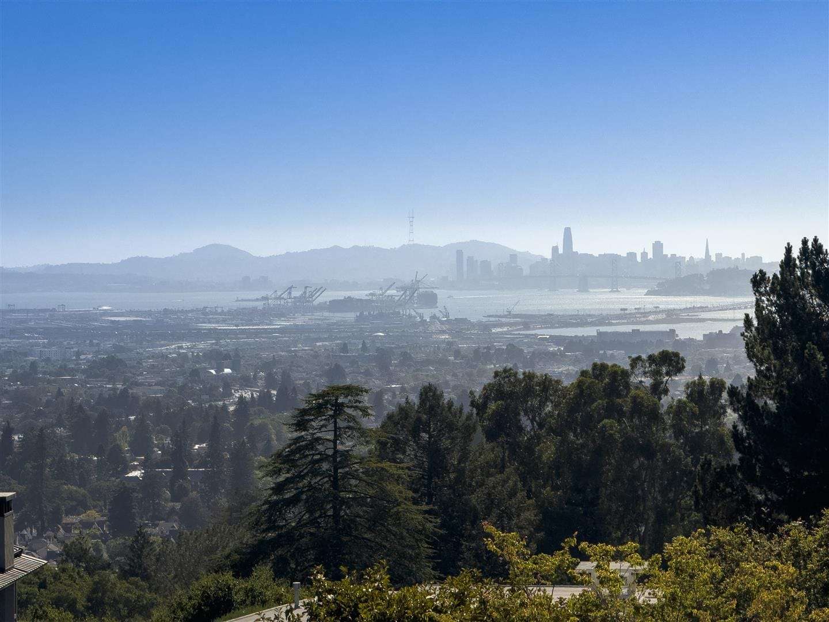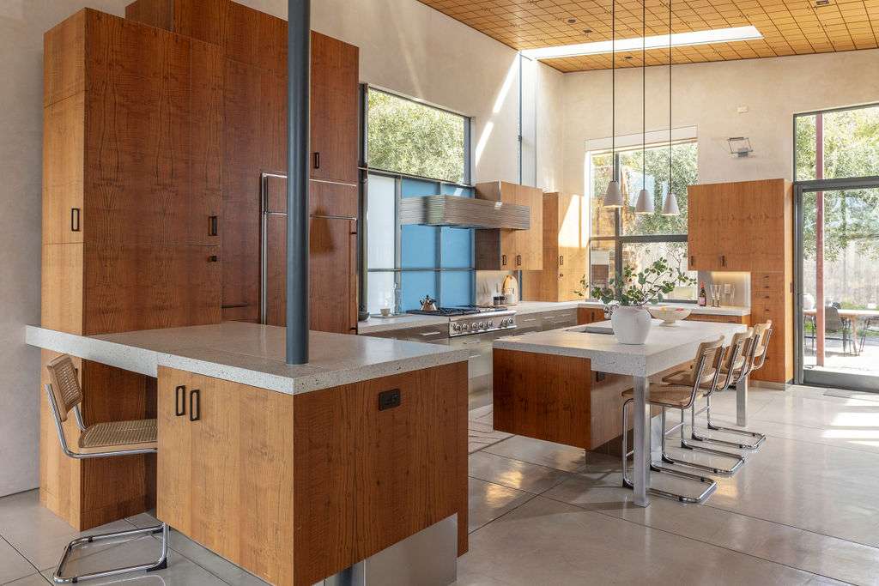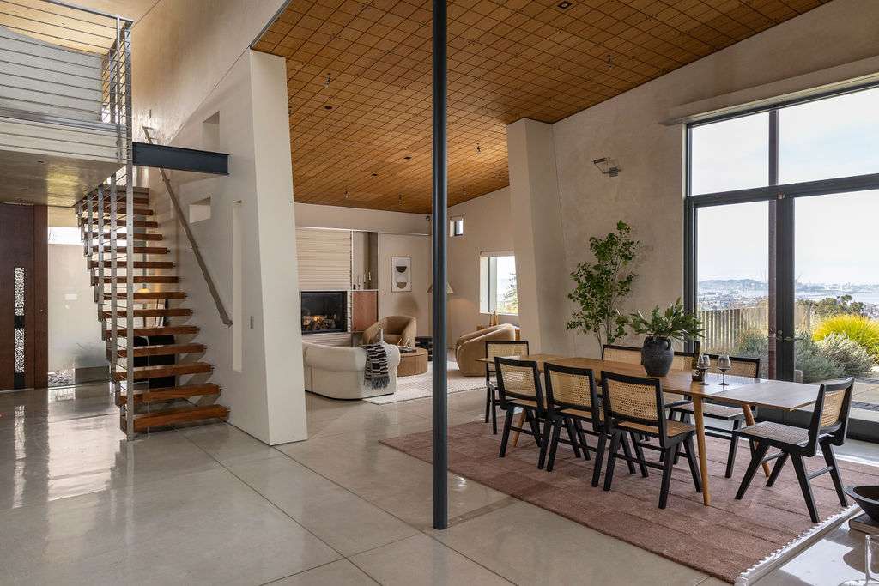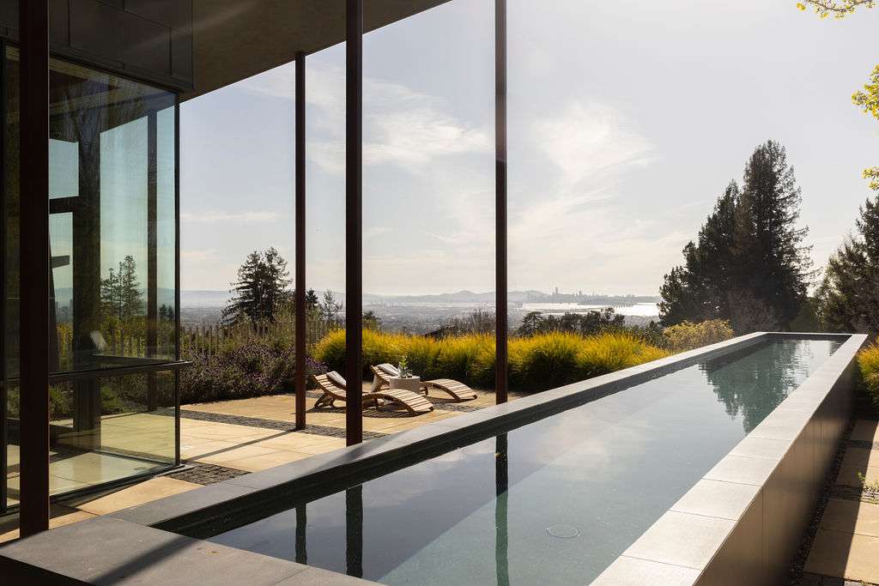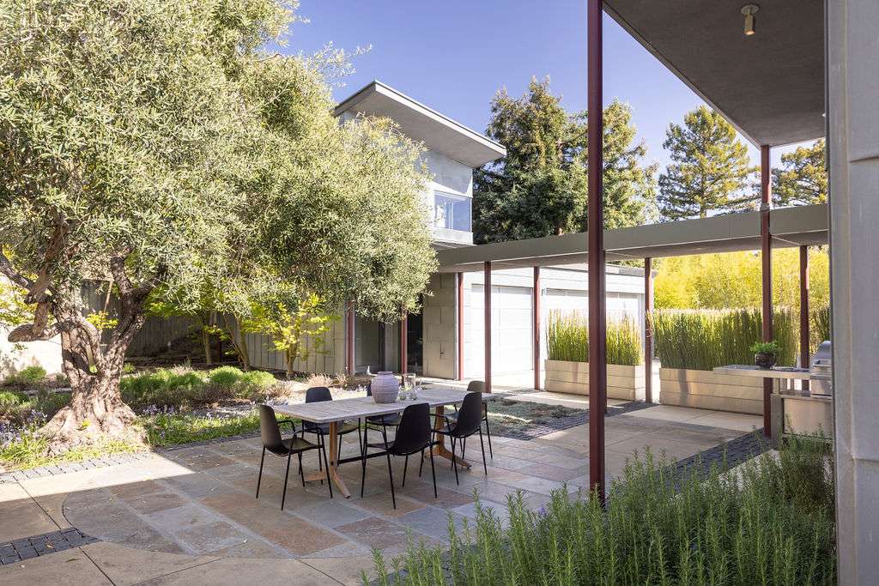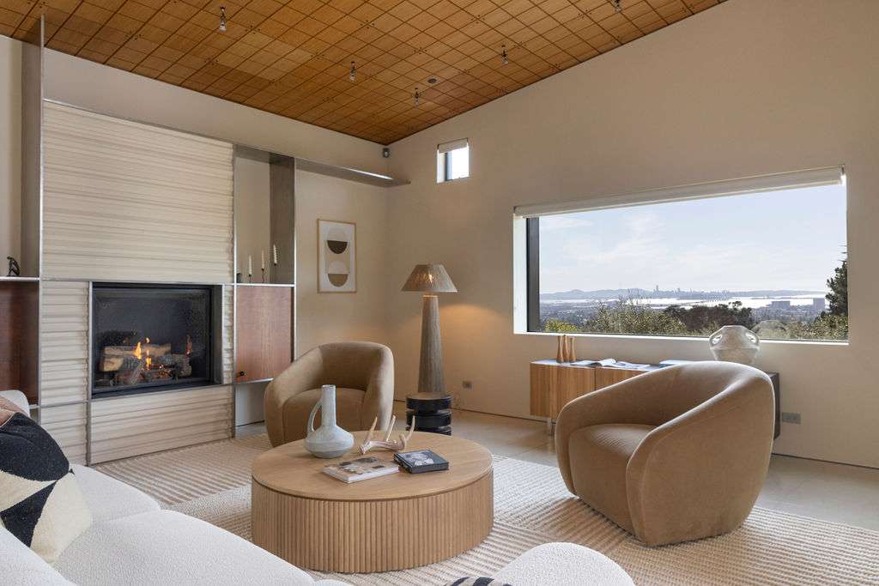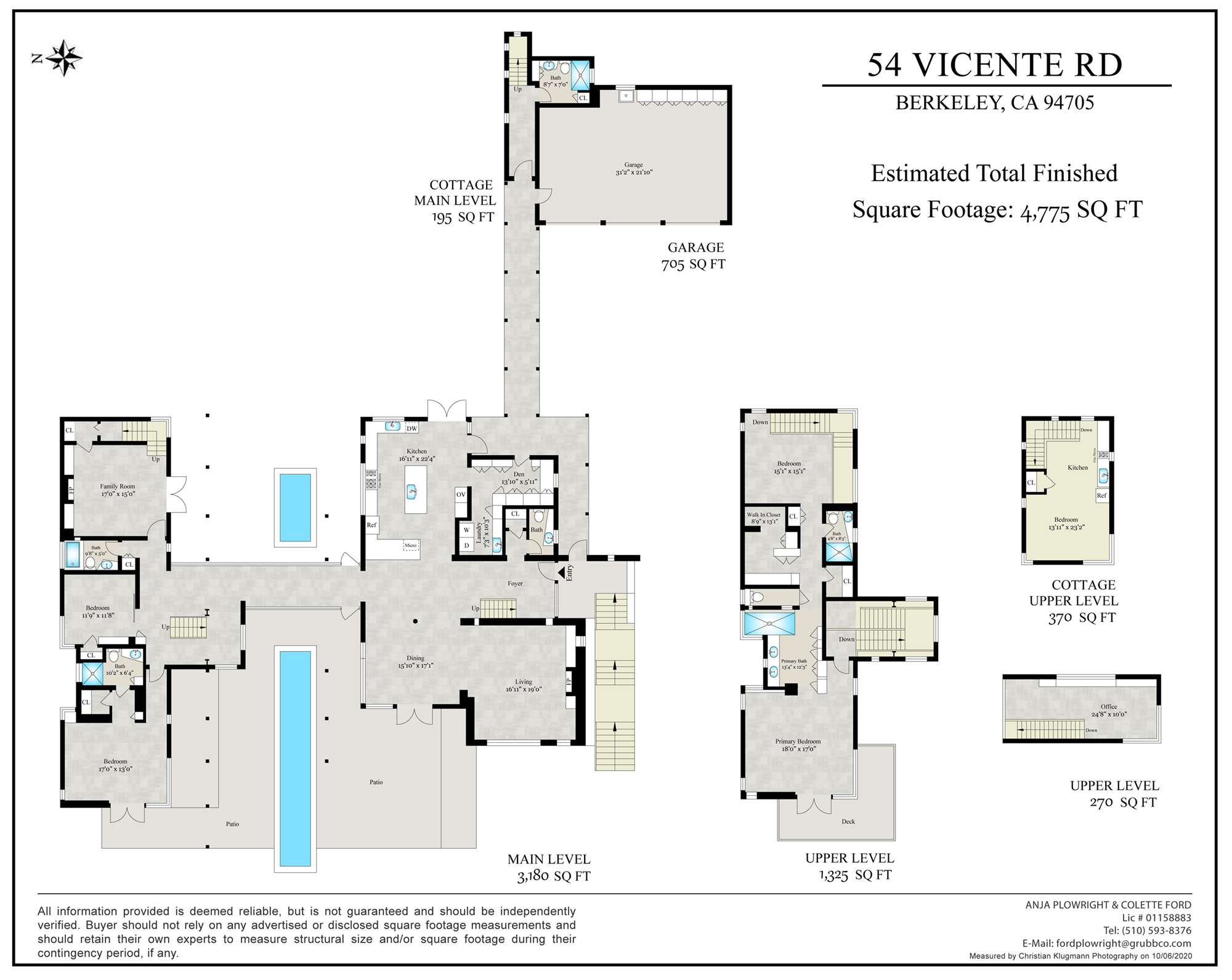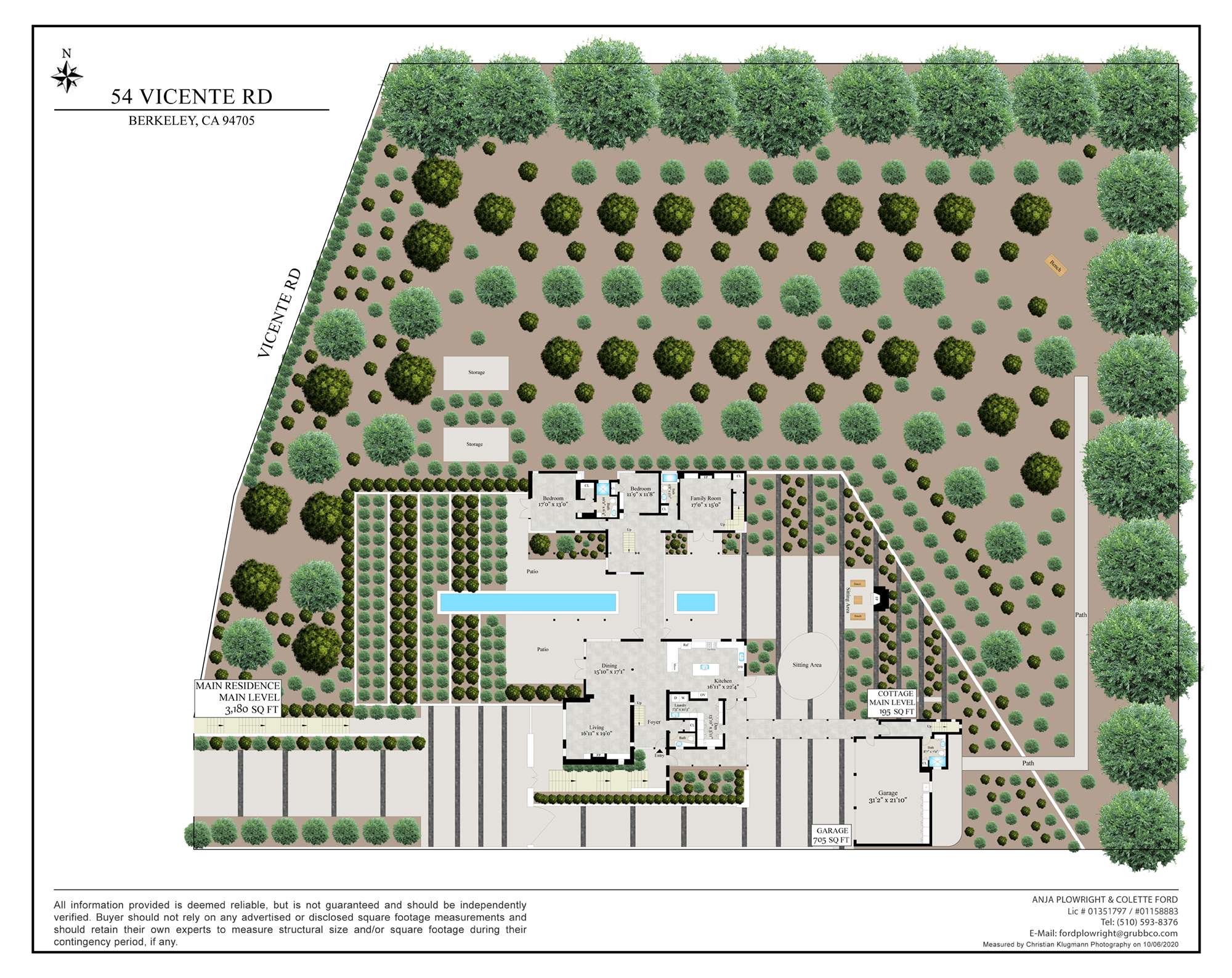
Presented by Anja + Co
Modern Sanctuary with Panoramic Views
$8,995,000
All Property Photos
Property Details
Bedrooms
4
Bathrooms
5.5
Square Feet
5,340 sq ft
Neighborhood
Claremont, Berkeley
an Architectural Masterpiece
Perched in the prestigious lower Claremont Hills, this serene and spacious architectural estate blends world-class design with absolute tranquility. Conceived by renowned architect David Stark Wilson, founder and senior architect at WA Design, the home is a striking example of modern craftsmanship and architectural prowess, seamlessly integrated into its lush, natural surroundings.
Set behind a private gate, the residence offers a rare combination of peace, privacy, and panoramic Bay views. Floor-to-ceiling windows frame the elegant landscaping, inviting light and nature into every corner of the home. Clean contemporary lines, soaring vaulted ceilings, and a thoughtful open floor-plan create a flow that is both inviting and inspiring.
The estate is comprised of three distinct structures. The main residence unfolds into two wings, connected by a stunning transparent breezeway that separates public and private spaces. One side houses the private quarters, including a luxurious full-floor master suite with sweeping views over an olive orchard and the Bay, along with a family room, two additional bedrooms, and two full baths below. Across the breezeway, the home opens up to a chef’s kitchen, formal dining room, living room, and a light-filled upstairs office.
Beyond the main home, a detached structure includes a 3-car garage with an upper-level apartment—perfect for guests, extended family, or staff.
At the front of the property, a saline lap pool stretches toward the Bay, flanked by stylish lounging areas. A central cobblestone courtyard offers peaceful sitting spaces under mature ginkgo and olive trees, and includes a spa, wood-burning fireplace, and outdoor kitchen and dining area—ideal for year-round indoor-outdoor entertaining.
This one-of-a-kind estate offers a rare opportunity to own an architectural gem in one of the Bay Area’s most desirable neighborhoods. Minutes from Rockridge, Elmwood, and top-tier schools, shopping, and dining—yet a world away in peaceful seclusion.
Set behind a private gate, the residence offers a rare combination of peace, privacy, and panoramic Bay views. Floor-to-ceiling windows frame the elegant landscaping, inviting light and nature into every corner of the home. Clean contemporary lines, soaring vaulted ceilings, and a thoughtful open floor-plan create a flow that is both inviting and inspiring.
The estate is comprised of three distinct structures. The main residence unfolds into two wings, connected by a stunning transparent breezeway that separates public and private spaces. One side houses the private quarters, including a luxurious full-floor master suite with sweeping views over an olive orchard and the Bay, along with a family room, two additional bedrooms, and two full baths below. Across the breezeway, the home opens up to a chef’s kitchen, formal dining room, living room, and a light-filled upstairs office.
Beyond the main home, a detached structure includes a 3-car garage with an upper-level apartment—perfect for guests, extended family, or staff.
At the front of the property, a saline lap pool stretches toward the Bay, flanked by stylish lounging areas. A central cobblestone courtyard offers peaceful sitting spaces under mature ginkgo and olive trees, and includes a spa, wood-burning fireplace, and outdoor kitchen and dining area—ideal for year-round indoor-outdoor entertaining.
This one-of-a-kind estate offers a rare opportunity to own an architectural gem in one of the Bay Area’s most desirable neighborhoods. Minutes from Rockridge, Elmwood, and top-tier schools, shopping, and dining—yet a world away in peaceful seclusion.
Key Features
- 5 bedrooms, 5.5 bathrooms
- 3-car garage with workshop and workout area
- Separate studio apartment with kitchen
- Lap pool, private hot tub, and panoramic views of San Francisco
- Floor-to-ceiling windows and vaulted, bamboo ceilings
- Geothermal heating and cooling, solar energy, and green insulation
- Wine cellar with ample storage
- 1.4-acre lot with drought-tolerant landscaping and a mature olive grove
Neighborhood
The Claremont neighborhood straddles the Berkeley and Oakland borders and features lush landscaping, curving streets that hug the canyon hills, and open space. Homes on the leafy side streets provide old-fashioned Berkeley elegance, with turn-of-the-century brown shingles, revivals, prairie-, custom contemporary-, and Tudor-styled structures offering residents a place to call home within the landscaped confines.
The landmark of this area is the majestic Claremont Hotel Club & Spa, a vast Victorian edifice perched on 22 acres in the hills. Three outdoor pools, 10 tennis courts, a full-service spa, a fitness club, and three onsite restaurants deliver stunning views, and the resort has become popular with generations of locals as a luxurious getaway.
Elmwood's shopping district on College Avenue in Berkeley offers old-fashioned shops, access to the Rockridge Bay Area Rapid Transit (BART), grocery stores, bookshops, and flower stands. Restaurants, a movies theater, and a bakery are all a short walk away.
The Claremont Canyon Regional Preserve is 208 acres of open space managed by the East Bay Regional Park District and more than 200 acres outside of the canyon owned by the University of California, Berkeley. Garber Park, a 13-acre oak-and-bay-tree woodland south of Claremont Avenue, is owned by the city of Oakland. Trails reward ambitious hikers with panoramic views of San Francisco Bay.
The landmark of this area is the majestic Claremont Hotel Club & Spa, a vast Victorian edifice perched on 22 acres in the hills. Three outdoor pools, 10 tennis courts, a full-service spa, a fitness club, and three onsite restaurants deliver stunning views, and the resort has become popular with generations of locals as a luxurious getaway.
Elmwood's shopping district on College Avenue in Berkeley offers old-fashioned shops, access to the Rockridge Bay Area Rapid Transit (BART), grocery stores, bookshops, and flower stands. Restaurants, a movies theater, and a bakery are all a short walk away.
The Claremont Canyon Regional Preserve is 208 acres of open space managed by the East Bay Regional Park District and more than 200 acres outside of the canyon owned by the University of California, Berkeley. Garber Park, a 13-acre oak-and-bay-tree woodland south of Claremont Avenue, is owned by the city of Oakland. Trails reward ambitious hikers with panoramic views of San Francisco Bay.
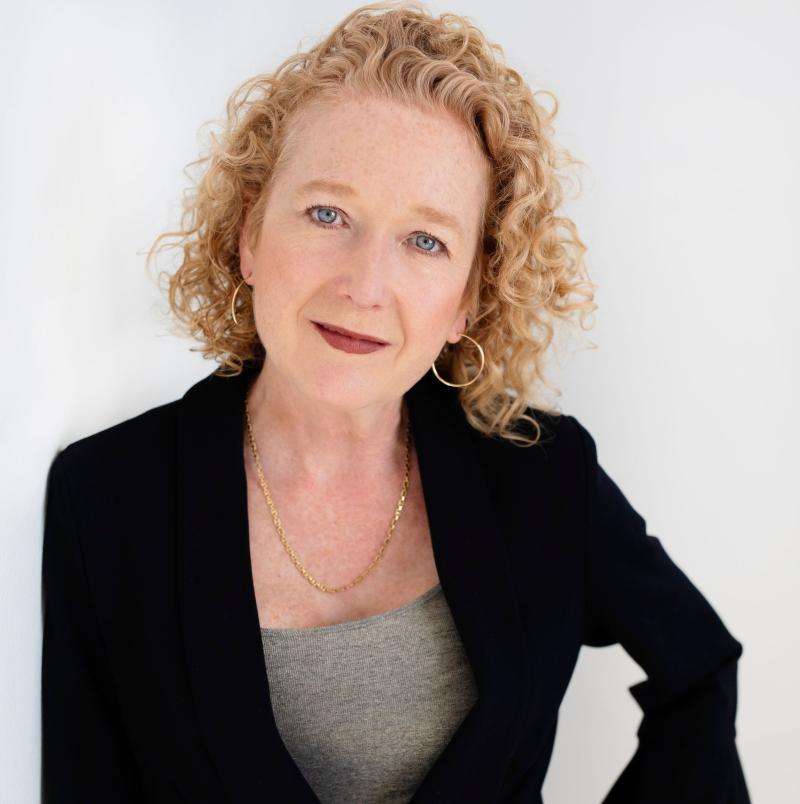
Anja + Co
CalBRE: 01351797 / Broker CalBRE:01170009
Get In Touch
Thank you!
Your message has been received. We will reply using one of the contact methods provided in your submission.
Sorry, there was a problem
Your message could not be sent. Please refresh the page and try again in a few minutes, or reach out directly using the agent contact information below.

Anja + Co
Email Us
